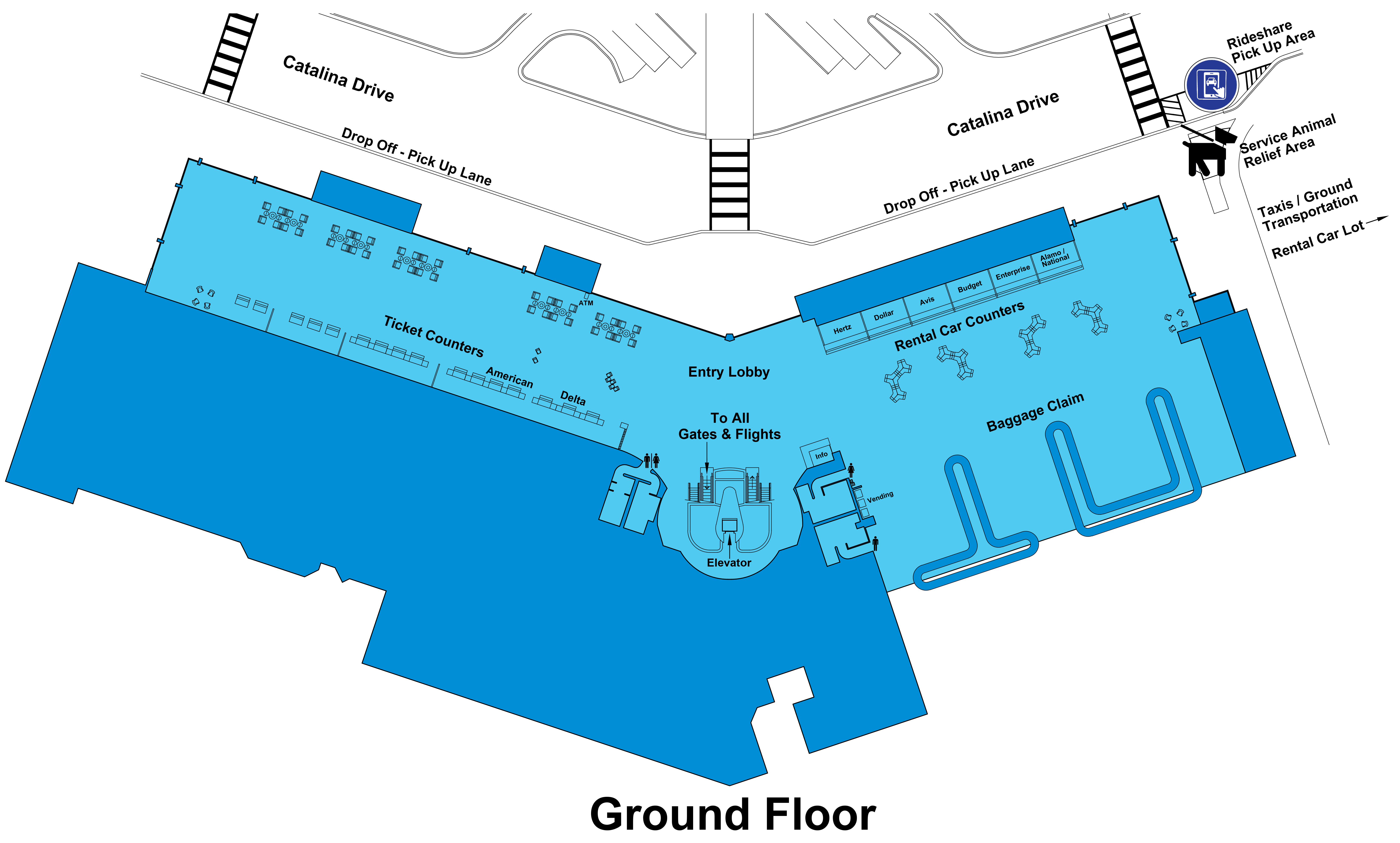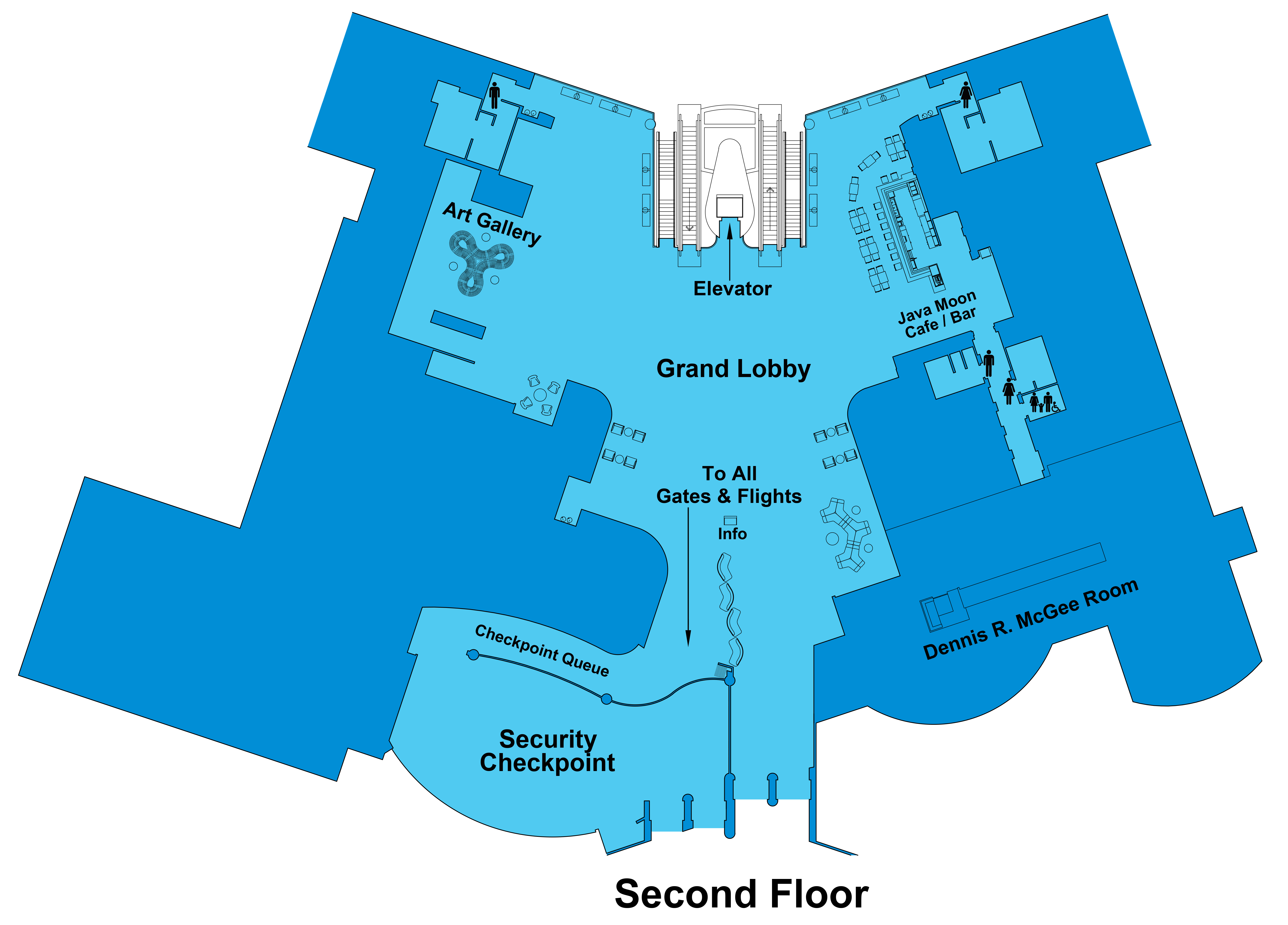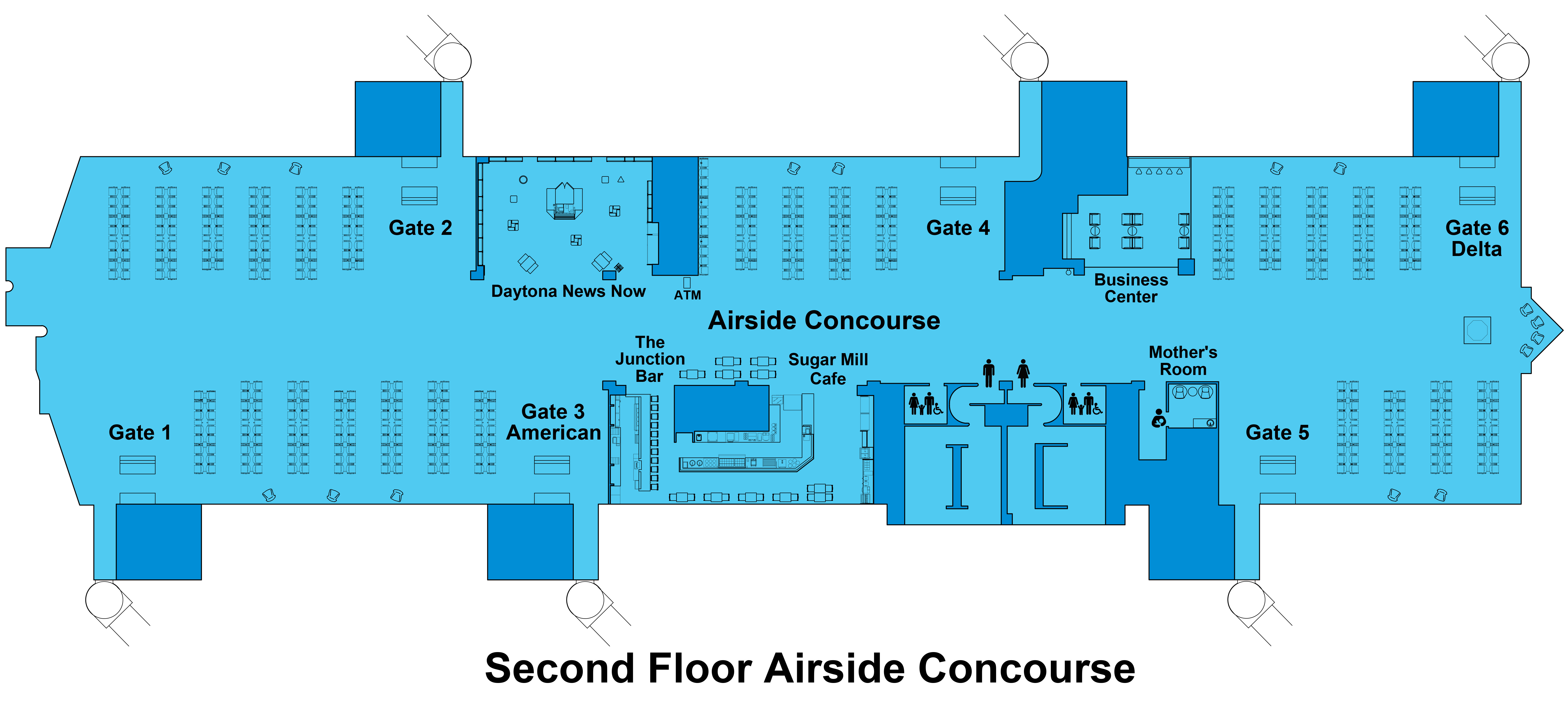
- Airport Information
- Flight Information
- Parking
- About DAB
- Airport Badging Office
- Airport Irregular Operation Contingency Plan
- Available Real Estate
- Disadvantaged Business Enterprise (DBE) Programs
- Doing Business With DAB
- Employment Opportunities
- FAQs
- General Aviation
- Historical Information
- News Releases
- Noise Complaint
- Operations
- Terminal Display Advertising
- The DAB Team
- Title VI Discrimination Plan
- Traffic Statistics
- Useful Phone Numbers
- CONTACT US



